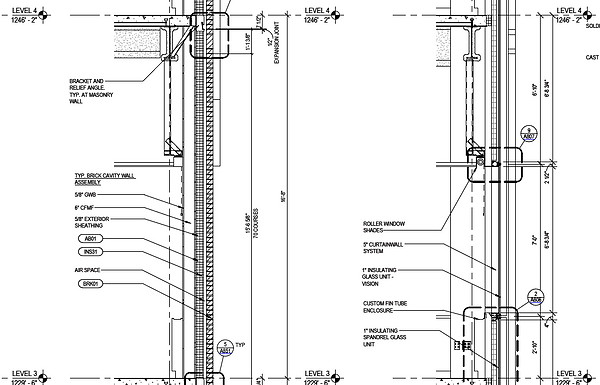
Building Statistics

Project Information:
Name: Penn State University Chemical & Biomedical Engineering Building
Location: State College, PA
Building Function: Educational
Size: 194500 SF
Start-Finish: Sept. 2016 - Nov. 22nd 2018
Cost: $119 million Construction cost
Number of stories: 5 stories above and 1 below
Project Delivery Method: Design - Assist
Cost: $119 million Construction cost, $150 million project total cost

Project Team








Penn State University
Owner
Barton Malow
Construction Management
Hok Architects, Inc
Architect
Southland Industry
MEP
Baker, Ingram & Associates
Structural
Forum Studio
Landscape Architects
Sweetland Engineering
Civil Engineers
Vanderweil
MEP Engineers
Architecture:
-
The University put the new home for two of our distinguished departments: Chemical Engineering and Biomedical Engineering.
-
5’’/7’’ Unitized Curtain Wall system with vision glass and spandrel glass to allow the building to have an open feeling to public. The brick and stone veneer system together to form the façades that reflect the campus architecture with humble. As a feature, the Dow Chemical Knowledge Commons is designed to have peer-to-peer interactions between each other.
-
The design is to meet the requirement of the right place to bring their eager for knowledge, their ideas and creativity, their passion for teaching learning. The innovative idea of having a big cantilever section on the North-East wing makes people curious.
Major National Model Codes
-
IBC
-
IEBC
-
IPMC
-
NEC
-
IPC
-
IEBA
-
IAC
-
International Energy Conservation Code
-
Life Safety Code – NFPA 101-2000 including reference codes
-
Office of the State Fire Marshall Administrative Rules
-
City of Chicago Building Code Sections
-
UIC Building Standards
Zoning:
-
UPD Sub-district 5 Zoning District
Building Enclousre:
Facade:
-
The building envelope system for Chemical & Biomedical Engineering Building consists of 5’’/7’’ Curtainwall system, 1’’insulating glass unit, with typical brick cavity wall inside. The north elevation is full of glass curtain wall assemblies. The south of the building utilizes brick and stone veneers to have strip windows in between. The unitized curtain wall system is 4-sided silicone glazed 7’’/5’’ deep with vision glass and spandrel glass. Aluminum plate and Zinc panel are mainly used as the rain screen. The curtain wall system really gives the building an open feeling towards public and welcoming them to interact within the space. The brickand stone veneer in the façade fit in to the campus architecture with humble.

Roofing:
-
The floor height of the Chemical & Biomedical Engineering building is 16’ 8’’ and the penthouse has a 27’ floor height. The roofing has 5/8’’ pressure treated exterior plywood with Aluminum coping. The next layer is the roof membrane locates above the 5/8’’ exterior sheathing. Rigid insulation as well as 2-piece of counter flashing are used for roofing.

Sustainability:
-
A goal of LEED Gold certification is to be achieved by this building. A large amount of curtain wall systems to be used on this project can provide adequate natural lighting as well as thermal conduction. What really earned a lot of points for LEED is the MEP system. A lot of prefabrication was required for the MEP and Electrical system to ensure the quality and sustainability in the future. The MEP system alone itself is over $50 million, and the energy recovering units really do the job well.

